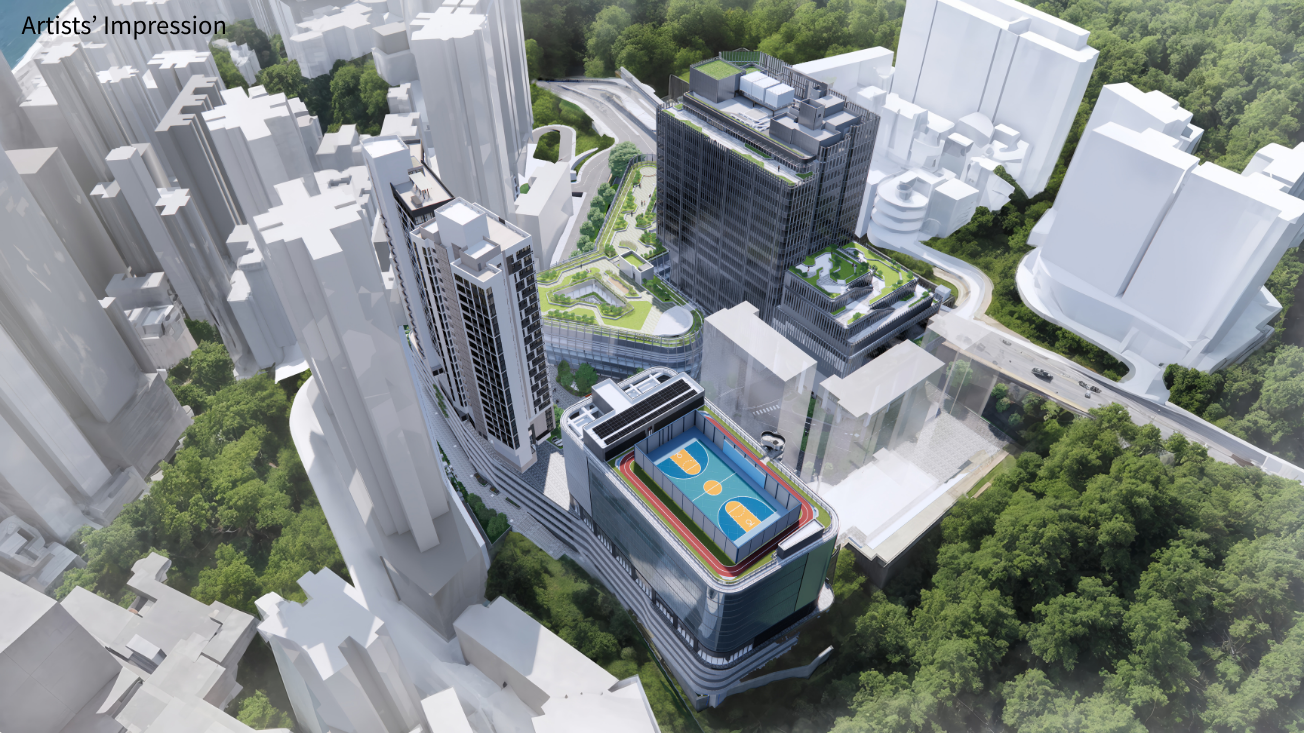Sustainable, Healthy & Smart Campus
- Home
- Design
- Main Features
- Sustainable, Healthy & Smart Campus
Our aim is not only to build a state-of-the-art infrastructure but also to establish a healthy campus hub with nine foundational elements to achieve the first batch of “Healthy Buildings” accredited by the World Health Organization (standard yet to be established).
Flip and click the icons to learn more.

The campus responds to the natural landform and water resources by incorporating the “sponge city” concept of rainwater harvesting and recycling. The design features the adoption of natural daylight and renewable energy where possible to achieve better energy efficiency.
The taller towers with green façade design and green terraces act as a landmark of the campus, while the overall alignment and spacing are designed to ensure continuous ventilation and minimise visual impact to neighbouring development.


The taller towers with green façade design and green terraces act as a landmark of the campus, while the overall alignment and spacing are designed to ensure continuous ventilation and minimise visual impact to neighbouring development.
The development will adopt state-of-the-art, environmentally friendly construction methods, building materials and innovative technologies. The entire development will meet the latest environmental standards of the construction industry. The design provides a foundation for achieving BEAM Plus rating and the WELL international standard on healthy building.

To offer a more intuitive, seamless and interconnected campus experience, the Pokfield Campus will leverage digital tools and technologies to improve visitor experience, optimise operational and energy efficiency, and help reduce the spread of diseases and viruses.
The campus will be equipped with a high-speed network and necessary ICT infrastructure to enable cross-disciplinary collaborative opportunities on smart facility management and smart energy management. Pokfield Campus aspires to be a human-centric smart campus for students, staff and visitors, with innovations that enable the campus to adapt to their needs.
The Pokfield Campus development will adopt state-of-the-art, environmentally friendly construction methods such as prefabrication and non-percussive type foundation. The use of innovative technologies in building and design aims to achieve the international standards on healthy building, and the entire development will meet the latest environmental standard of the construction industry.
Modules are prefabricated to be delivered and assembled on site. Prefabrication helps shorten the construction period, minimise dust and noise emission and contributes to the quality, safety and sustainability aspects of the building.

Building Information Modeling (BIM) is used throughout the design and implementation of campus development. It refers to using 3D building modelling software to increase productivity and bridge communications between architecture, engineering, and construction.
Pokfield Campus utilises BIM through generating and managing building data during its design, construction and building life cycle. It marks an advance in using digital design tools and data to visualise and more efficiently plan, design, construct, and manage buildings.

The Pokfield Campus development will adopt state-of-the-art, environmentally friendly construction methods such as prefabrication and non-percussive type foundation. The use of innovative technologies in building and design aims to achieve the international standards on healthy building, and the entire development will meet the latest environmental standard of the construction industry.
Modules are prefabricated to be delivered and assembled on site. Prefabrication helps shorten the construction period, minimise dust and noise emission and contributes to the quality, safety and sustainability aspects of the building.
Building Information Modeling (BIM) is used throughout the design and implementation of campus development. It refers to using 3D building modelling software to increase productivity and bridge communications between architecture, engineering, and construction.
Pokfield Campus utilises BIM through generating and managing building data during its design, construction and building life cycle. It marks an advance in using digital design tools and data to visualise and more efficiently plan, design, construct, and manage buildings.

Modules are prefabricated to be delivered and assembled on site. Prefabrication helps shorten the construction period, minimise dust and noise emission and contributes to the quality, safety and sustainability aspects of the building.
Building Information Modeling (BIM) is used throughout the design and implementation of campus development. It refers to using 3D building modelling software to increase productivity and bridge communications between architecture, engineering, and construction.
Pokfield Campus utilises BIM through generating and managing building data during its design, construction and building life cycle. It marks an advance in using digital design tools and data to visualise and more efficiently plan, design, construct, and manage buildings.










