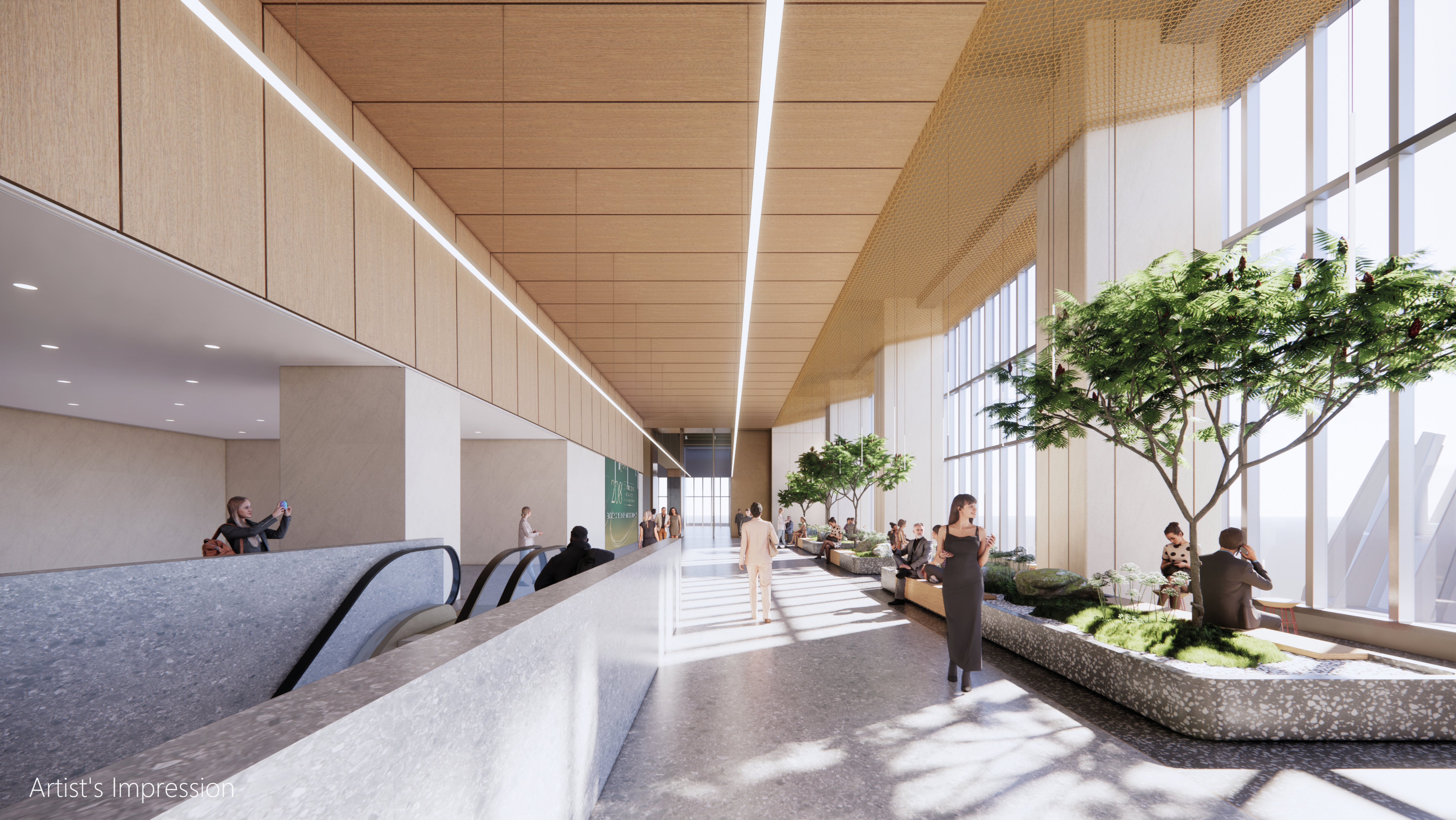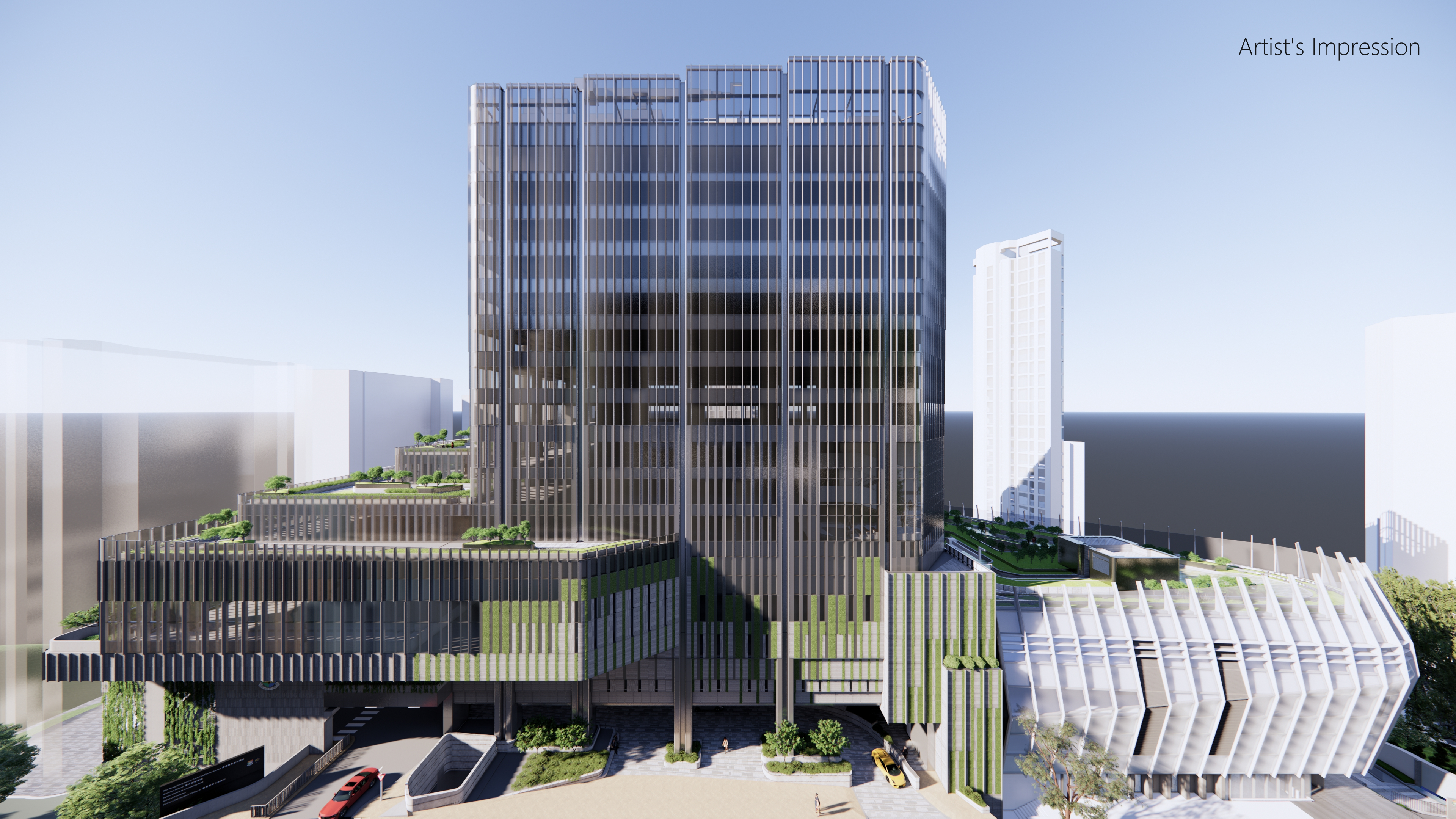In addition to academic and research excellence, the overall planning of Pokfield Campus also aims to offer a sense of ease and foster a healthy lifestyle for members of the HKU community. Reminiscent of lush green hillsides, the design of Phase 3 Academic Complex seamlessly integrates with the building’s rooftop garden and green podiums to create a feeling of being enveloped and nurtured by nature.
Read More: Discover Pokfield Campus – Reimagining Academia
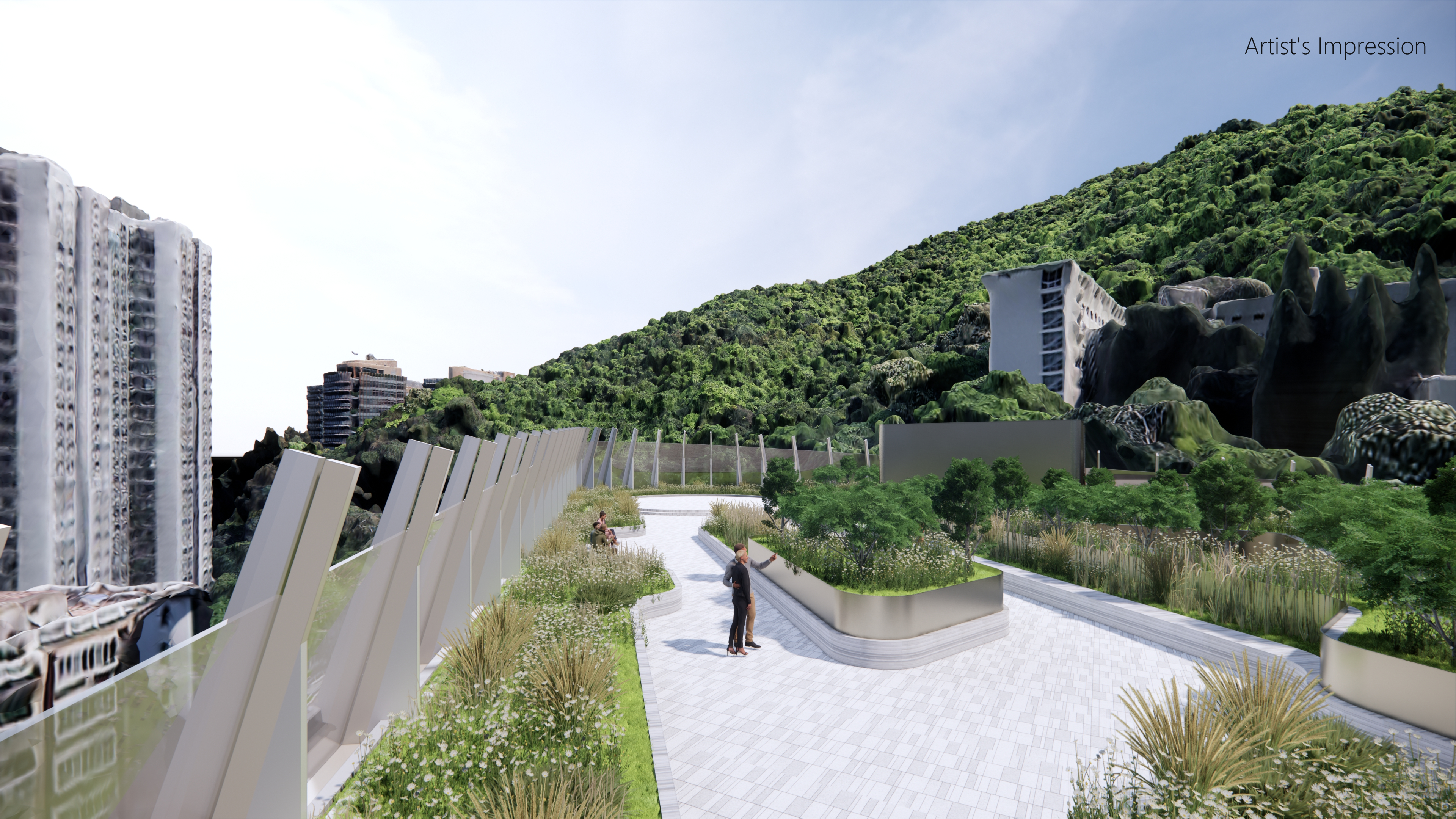
Imitating streams that wind their way around mountain slopes, the design of public walkways within the Pokfield Campus includes a variety of landscaping and water features — such as terraced gardens, cascade steps, and reflection pools with waterfalls —that add a sense of natural movement and life to the overall environment.
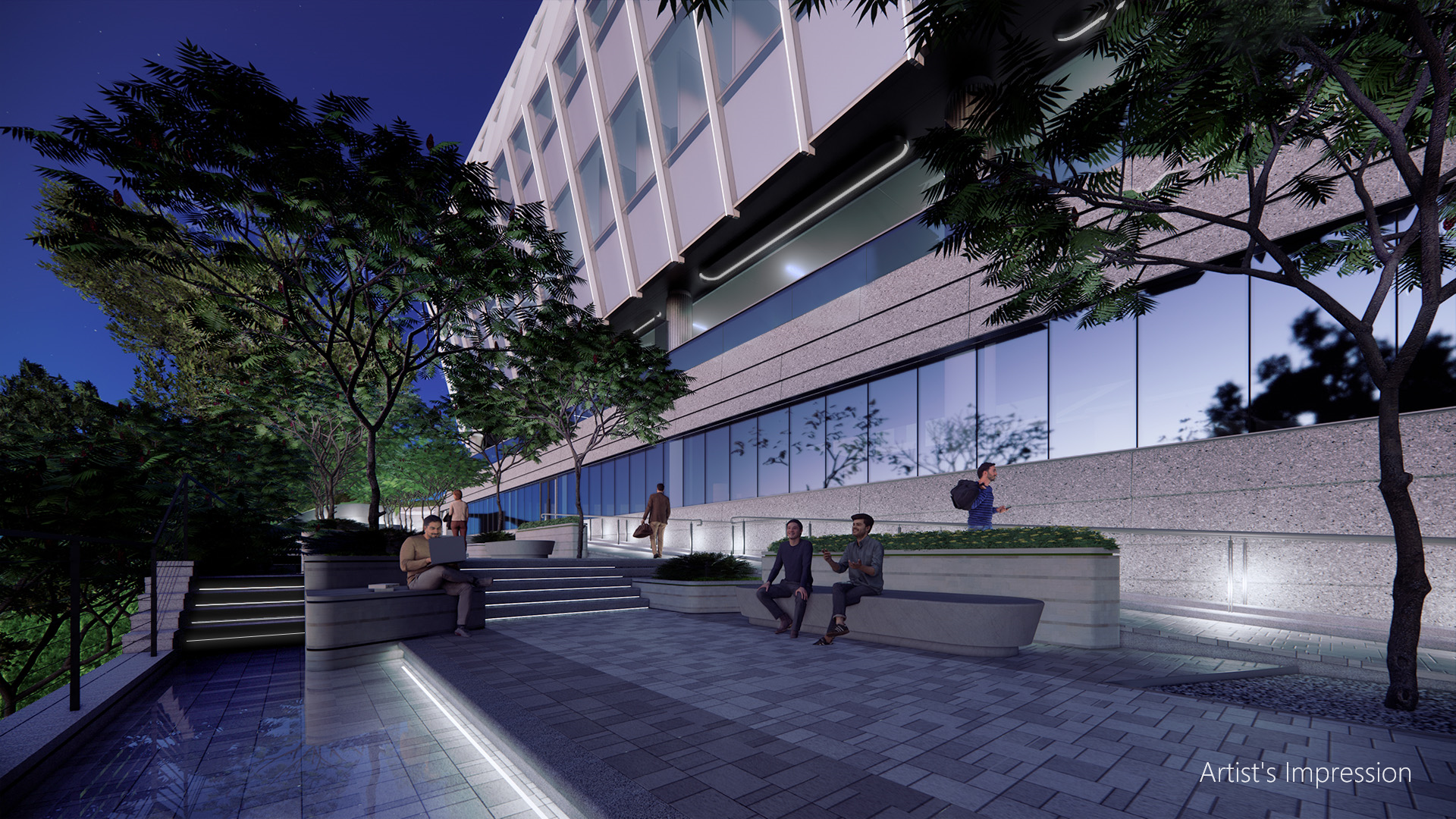
Engaging Spaces
Careful attention has been given to the design of communal spaces in the Phase 1 Academic Complex, which will be the new home of the HKU Business School. The open-style indoor atrium decorated with modern Chinese aesthetic and landscape elements, with the outdoor Sunken Garden and breakout spaces, provides communal areas for students and staff to connect and relax.
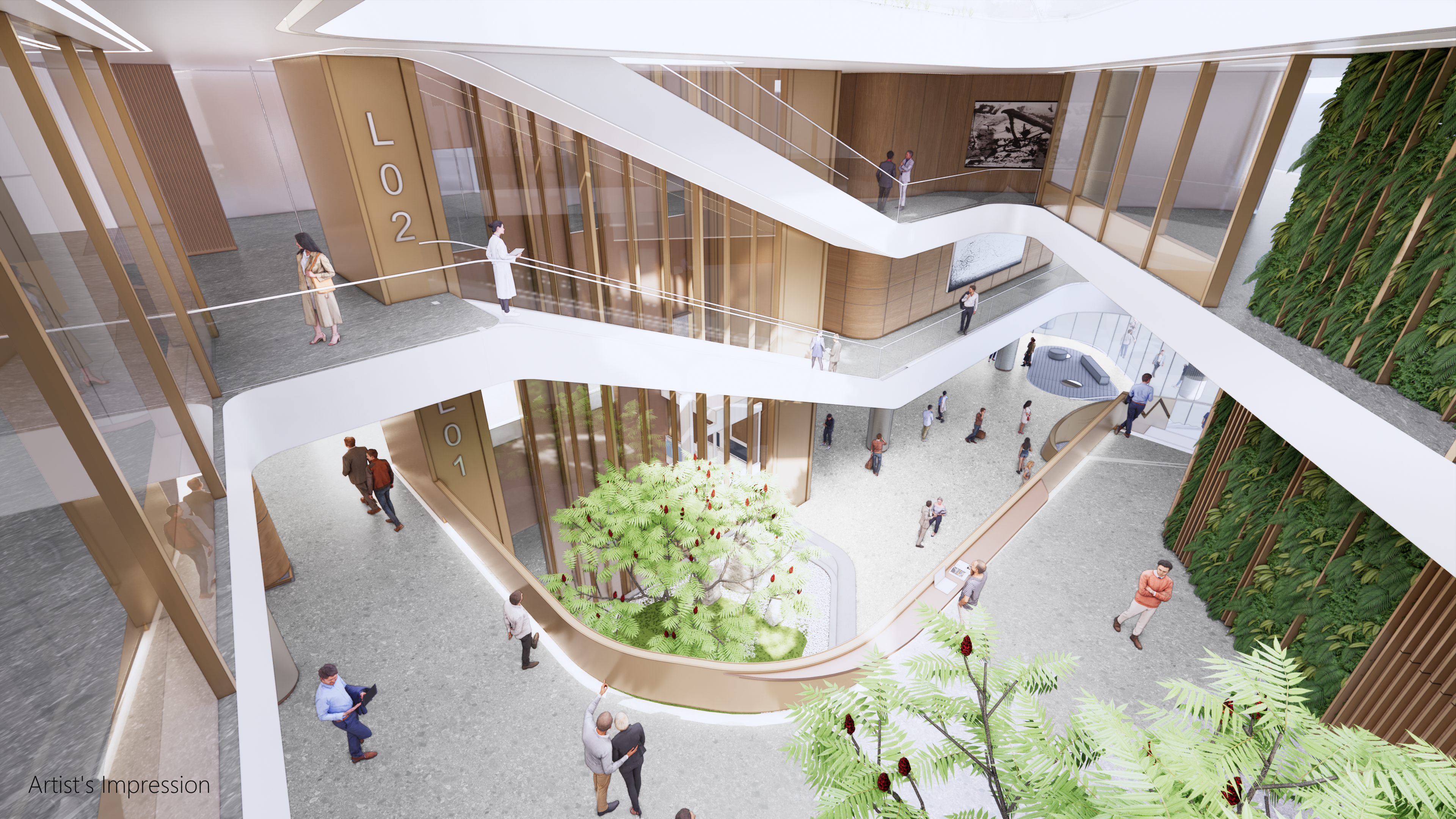
State-of-the-art Sports Facilities
Succeeding the former Flora Ho Sports Centre, the new Sports Complex features an upgraded indoor multi-purpose sports hall, an indoor heated swimming pool with adjustable depth, a health and fitness centre, rooftop courts, and a range of multipurpose rooms. The facilities will provide members of the HKU community with a welcoming environment to foster a healthy lifestyle.
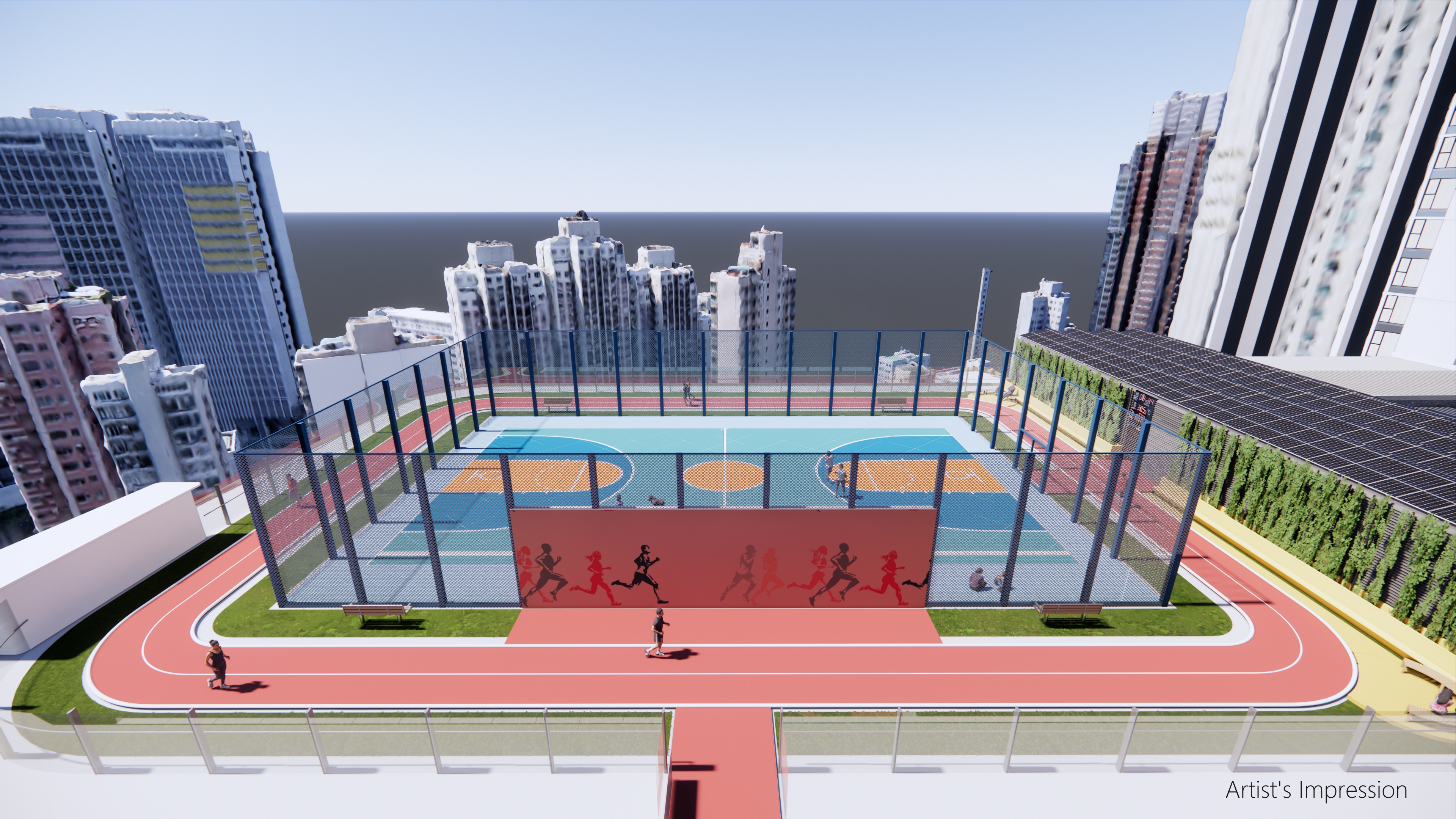
Enhanced Accessibility
Assistive technologies like indoor positioning systems are applied throughout Pokfield Campus to help visually impaired users navigate their way around. Accessibility features including textured flooring, wheelchair access and accessible toilets are also provided for campus users with impaired mobility.
