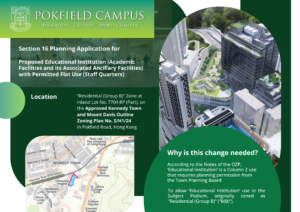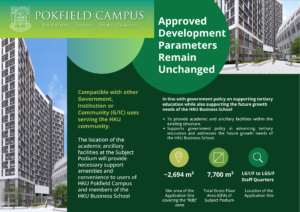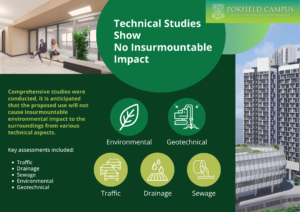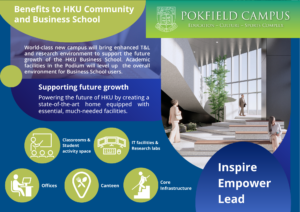Latest Update
The planning application was considered by the Metro Planning Committee of the Town Planning Board at its 775th meeting held on 24 October 2025 at 9:00 a.m. After deliberation, the Committee decided to approve the application, on the terms of the application as submitted to the Town Planning Board. HKU will continue to advance the project with full dedication, ensuring the facilities fully realise their planning potential, and to enhance the University’s teaching and learning resources while simultaneously driving shared growth with the community.
For meeting minutes (English version only), please visit: https://www.tpb.gov.hk/en/meetings/MPC/Minutes/m775mpc_e.pdf
1. Background and Site Overview
On August 4, 2025, The University of Hong Kong (HKU) submitted a planning application to the Town Planning Board (TPB) under Section 16 of the Town Planning Ordinance. The application proposes to convert part of the podium (LG1 – LG5) within the Pokfield Campus development (currently under construction) into academic facilities and for ancillary uses. The application concerns a portion of LG1/F to LG5/F, Proposed Staff Quarters of the University of Hong Kong, Inland Lot No. 7704 RP (Part), Pokfield Road, Hong Kong, which is currently zoned as “Residential (Group B)” and approved for use as staff quarters. The proposed academic facilities include classrooms, student activity rooms, canteens, IT facilities, and research laboratories. These will enhance the provision of teaching and learning resources and provide essential support amenities and convenience for future campus users.
This application is intended to align with the overall design of the new HKU Business School campus within Pokfield Campus development. It involves only a minor revision to the internal layout and without altering the approved development parameters, such as Gross Floor Area (GFA), building height, and parking provision. Technical assessments (including traffic, drainage and environment etc.) have been completed, confirming the revision will not propose significant impact on the surrounding area. HKU remains dedicated to fostering community synergy and maintaining open, transparent communication. By proactively listening to feedback from all members of the community, we aim to drive the shared growth of the University and our neighbourhood.

2. Application Details
Proposed Changes
HKU proposes to convert part of the podium—levels LG1 to LG5—of the staff quarters for teaching and ancillary uses. The proposed new facilities include:
- Classrooms, student activity rooms, student organization rooms, and administrative offices
- Staff and student canteen (to support teaching facilities)
- Information technology facilities and data rooms
- Research rooms and laboratories (for use by the HKU Business School, not for scientific research)
- Mechanical and logistics areas
- Shared spaces between residential and teaching facilities (such as lift lobbies, stairways, corridors, and communal spaces)
Rationale and Planning Benefits
- Aligns with government policy to promote higher education development and provides urgently needed new teaching facilities
- Supports HKU’s long-term development and the vision and educational plans of the HKU Business School
- Enhances design flexibility and optimizes use of academic space
- Strengthens campus teaching facilities, benefitting students, staff, and the broader community

3. Assessment of Community and Environmental Impact
No Change to Approved Development Parameters
- The total approved area for staff quarters, building volume and height, gross floor area (GFA), projected student and staff numbers, and the number of parking spaces will all remain unchanged.
Compatible Land Uses
- The application only involves only a minor revision to the internal layout, remaining compatible with both the staff quarters and surrounding uses.
Technical Assessment
- The planning application has passed comprehensive technical assessments, including traffic, drainage, sewage, environmental, and geotechnical studies.
- The revision will not propose significant impact on the surrounding area

4. Public Consultation and Engagement
Transparent Information Sharing
- Full details of the planning application have been published on the Pokfield Road Campus website.
- A community meeting was held on 29 July 2025 to seek feedback from local stakeholders.
Public Feedback
- Public comments on this planning application shall be submitted to the TPB by 23 September 2025.

5. Frequently Asked Questions
Q1: Will this conversion increase traffic or environmental burden?
A: The application has passed comprehensive technical assessments (including traffic and environmental studies), and no insurmountable impacts are expected for the surrounding area.
Q2: Will there be any increase in building height or population density?
A: No. All approved development parameters—including building height, volume, area, parking spaces, and projected student/staff numbers—will remain unchanged.
Q3: How can I get more information or provide feedback?
A: Please visit the Pokfield Road Campus website (https://pokfield.hku.hk), email us (pcomplex@hku.hk) or participate in the upcoming public consultation and inspection exercises.
(Updated on 19 December 2025)

