Living
- Home
- Design
- Main Features
- Living
Phase 2 Residence for Staff & Visiting Scholars
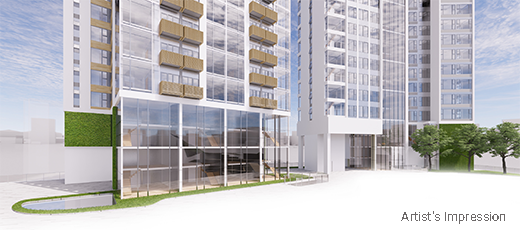
Shared amenities such as common areas and meeting room will be provided. The campus will also offer a range of catering facilities for HKU students and staff.
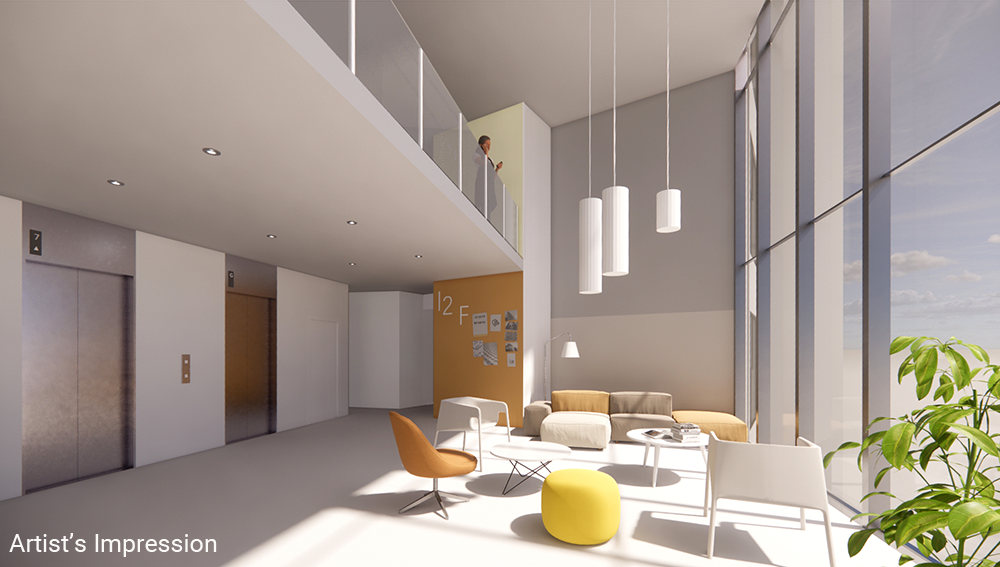

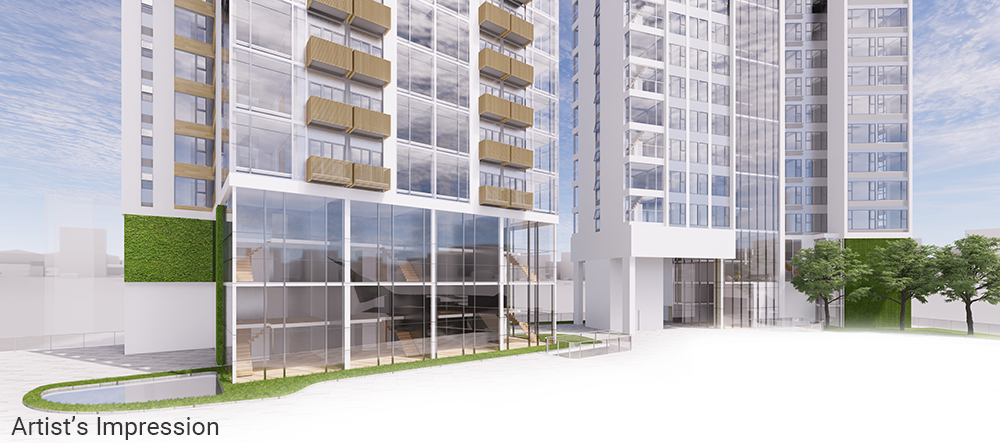
The campus design has taken into account the aspirations for improved connectivity and accessibility. The plan includes the creation of a new walking path connecting the Centennial Campus. Students and staff can reach the Pokfield Campus via a footbridge crossing Pokfulam Road to access the Academic Complex (Phase 1 development).
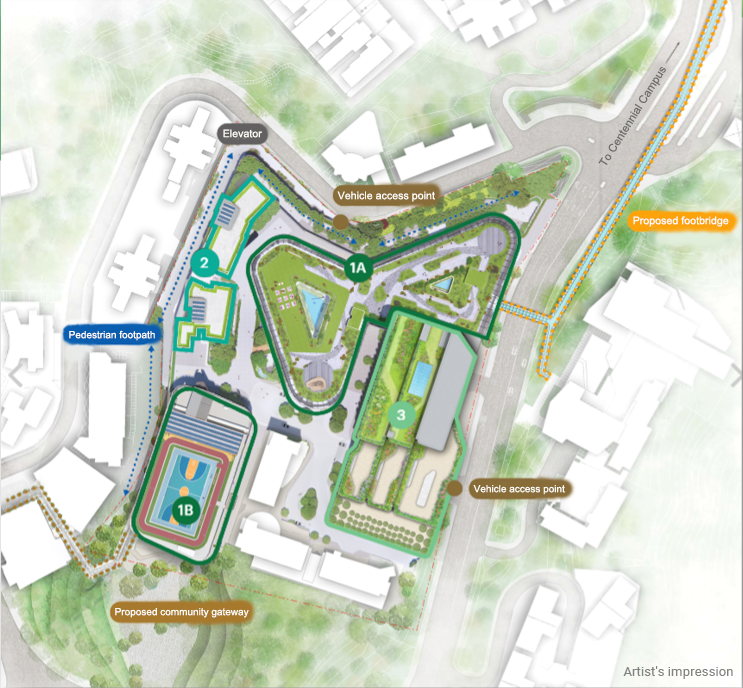
Better Connectivity

The desire to regenerate the space and build links with the local community is embedded in the architecture of the new campus. Walking pathways are designed to help weave the Pokfield Campus into the fabric of Pokfulam Road and Kennedy Town.
The campus design has taken into account the aspirations for improved connectivity and accessibility. The plan includes the creation of a new walking path connecting the Centennial Campus. Students and staff can reach the Pokfield Campus via a footbridge crossing Pokfulam Road to access the Academic Complex (Phase 1 development).
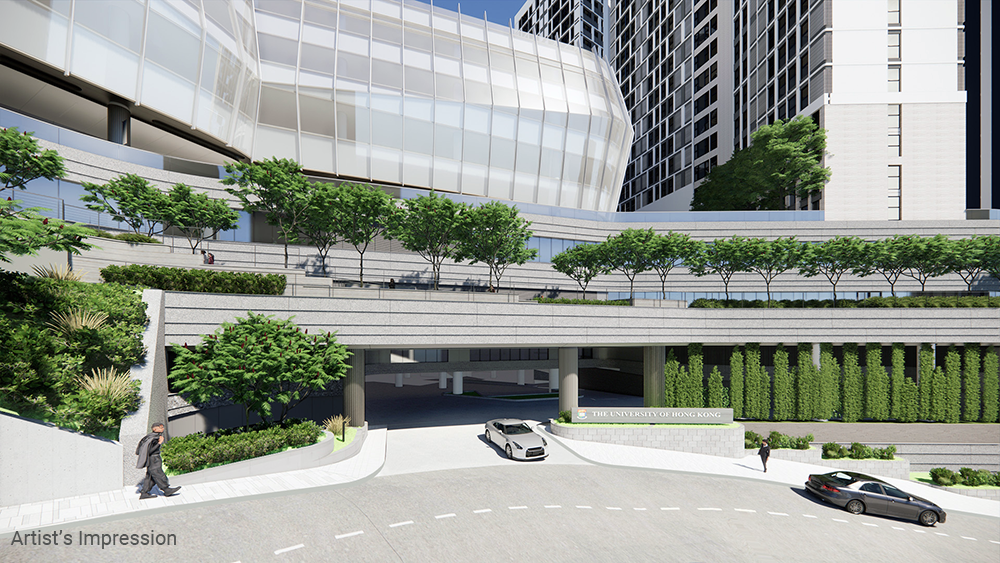
Community Gateway

Vehicle access to the Pokfield Campus will be separated from pedestrians to ensure safety and comfort. Vehicles will enter the campus through entrances and drop-off points from Pokfulam Road and Pokfield Road, allowing visitors to reach the campus with ease.
Accessible facilities will help visitors navigate through the campus with ease. Common spaces will be introduced across teaching levels to encourage movement and flow. The interconnected lobby, the landscaped public path, green terraces and the entrance plaza will connect the Pokfield Campus to its surroundings.

Better Accessibility

Accessible facilities will help visitors navigate through the campus with ease. Common spaces will be introduced across teaching levels to encourage movement and flow. The interconnected lobby, the landscaped public path, green terraces and the entrance plaza will connect the Pokfield Campus to its surroundings.
