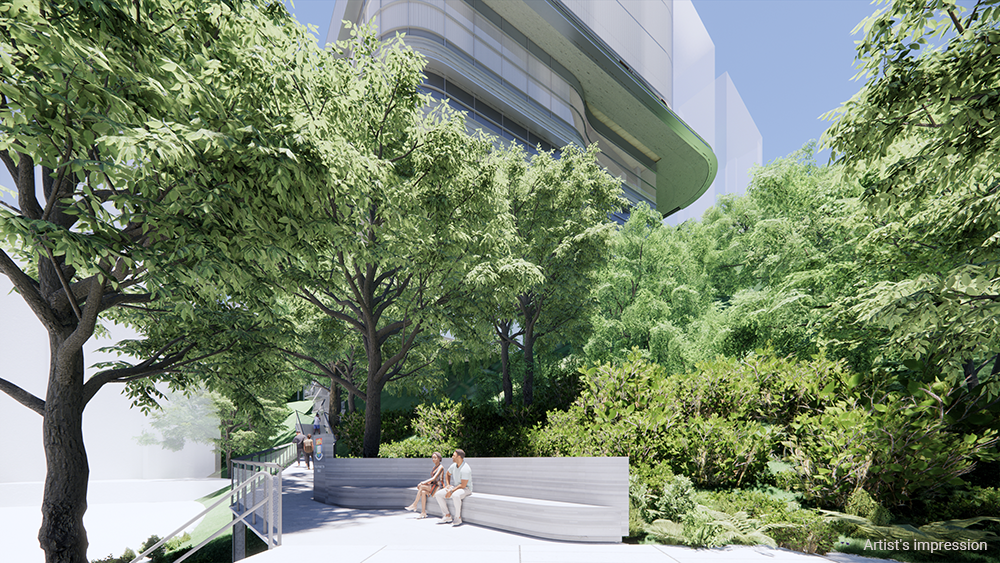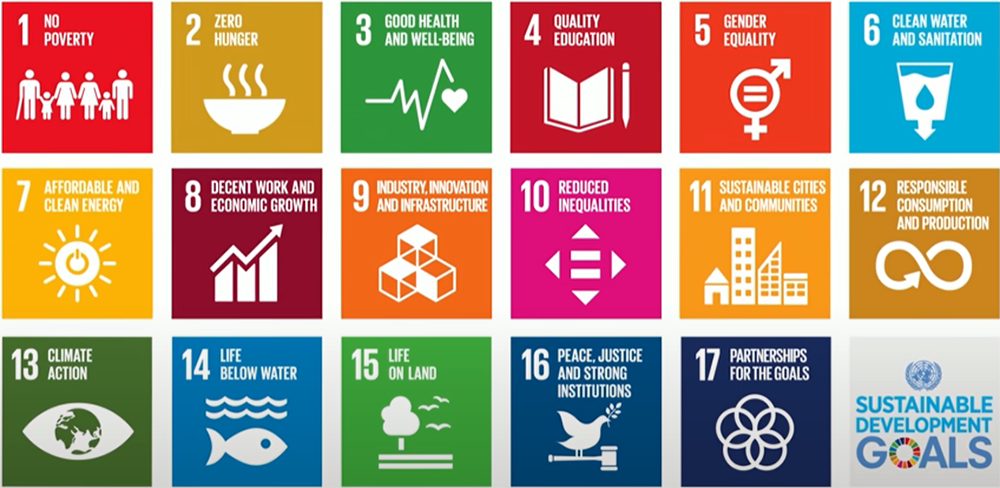Design Aspirations
- Home
- Design
- Planning Principles
- Design Philosophy & Inspiration
- Design Aspirations
8 Design Aspirations Behind the Pokfield Campus Development

Timeliness

Space-less-ness

Positive Spaces vs Negative Spaces

Futuristic

Ambience
The new campus will be a landmark on Pokfulam Road, linking the Main Campus and Centennial Campus with the Medical Campus at Sassoon Road.

Statement of HKU

Smart City
The facilities and amenities in the academic complex, academic staff quarters and visiting scholars' residence shall demonstrate the concepts of Smart People and Smart Living using ICT technologies to bring a more user-friendly campus experience to HKU staff, students and visitors of the campus.

UNESCO Sustainable Development Goals
The campus design of immersive outdoor greenery and interior space catering to the mental and physical wellness of campus users will also contribute to the sustainable development goals.

Timeliness
The design aspiration of the Pokfield Campus is to travel into the future, imagining what the future of education looks like in 2030 and beyond for HKU and Hong Kong, by creating an iconic new campus hub for the coming decades with state-of-the-art academic, cultural and sports facilities.

Space-less-ness
The 21st century requires new thinking to reflect the dynamic and changing context in tertiary education. The Pokfield Campus will bring a contemporary infrastructure of a future learning environment designed for creativity and innovation and will be scalable and adaptable for years to come.
Learning spaces will integrate versatile layouts and technologies to promote collaborative and active learning. As physical and virtual worlds collide, advanced video conference capabilities on campus will make it easy to interact and engage with students online or face-to-face.

Positive Spaces vs Negative Spaces
This principle refers to the close integration of positive spaces with specified functions and negative spaces within the campus, such as interconnected outdoor and indoor terraces, patios, gardens, walkways, ramps, escalator systems, etc.
For the academic Complex in Phase 1 Development, the future flagship campus of HKU Business School will offer visual connectivity across internal atriums, providing tranquil breakouts and learning spaces at its indoor gardens and green roof gardens. Void areas, atriums and spaces divided by glass partitions bring flexibility and visual extension to visitors, enriching their campus experience and enabling them to enjoy the surroundings.

Futuristic
As one of the future campus hubs of the University, the Pokfield Campus will offer ample teaching and learning spaces powered by innovative ICT technology to provide a top-notch learning environment for HKU students from all around the world. We aim to incorporate state-of-the-art digital infrastructure that will enable research in an advanced area, support a hybrid delivery model of teaching and conference, and create an immersive and interactive environment at the level of a 21stcentury world-leading university.

Ambience
Featuring tranquil indoor and outdoor spaces adorned with abundant greenery, the Pokfield Campus is envisioned as a modest but bold addition to the HKU campuses, imbuing the architecture with a welcoming ambience and lasting visual appeal.
The new campus will be a landmark on Pokfulam Road, linking the Main Campus and Centennial Campus with the Medical Campus at Sassoon Road.

Statement of HKU
Internationally renowned as a research-led comprehensive university, HKU aspires to provide a world-class intellectual environment for academic talents and innovative frontier research endeavours. The Pokfield Campus will be an iconic key marker at the junction of Pokfulam Road and Pokfield Road.
The new campus will bring new academic complexes enabling the University to reach new heights. In Phase 1 development, the flagship campus of the Business School will support its aspiration to become a world-class business school, while the academic complex in Phase 3 is expected to offer technology-rich and versatile learning commons to invigorate interactions, incubation and interdisciplinary collaborations for all HKU students.

Smart City
The facilities and amenities in the academic complex, academic staff quarters and visiting scholars’ residence shall demonstrate the concepts of Smart People and Smart Living using ICT technologies to bring a more user-friendly campus experience to HKU staff, students and visitors of the campus.

UNESCO Sustainable Development Goals
The campus design of immersive outdoor greenery and interior space catering to the mental and physical wellness of campus users will also contribute to the sustainable development goals.
