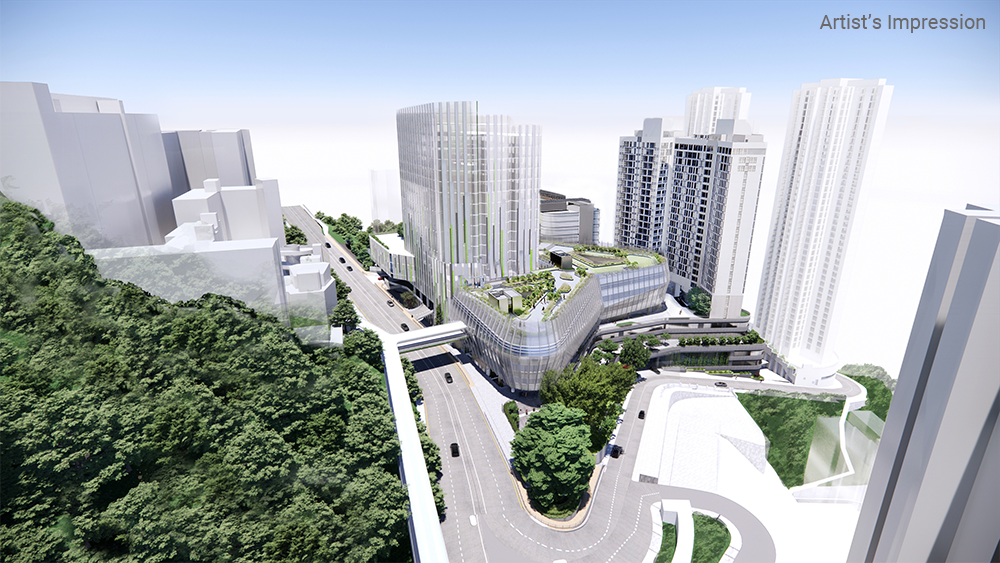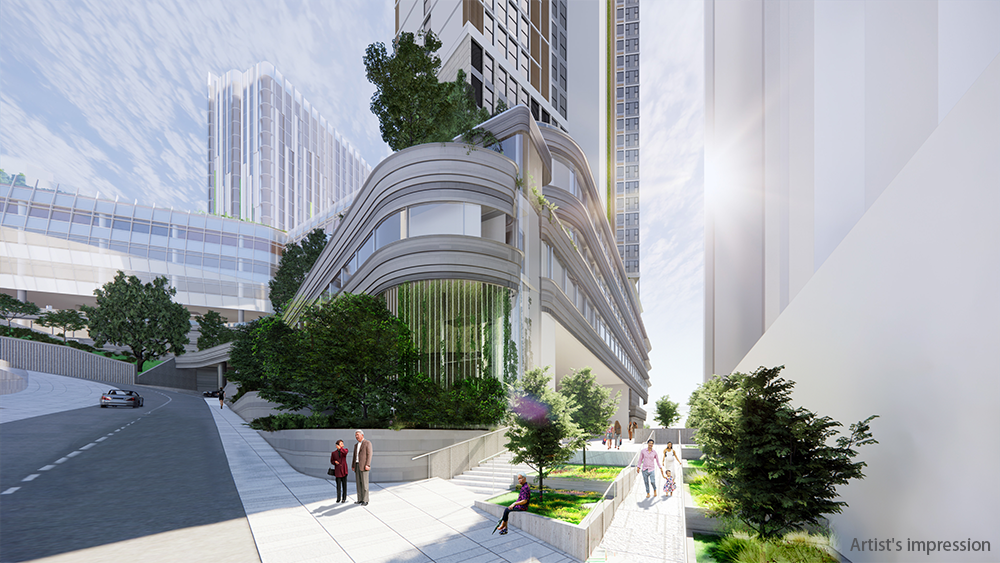The University of Hong Kong (HKU) is turning the Pokfield Road site into a new landmark campus by redeveloping its sports facilities and staff quarters that have been in service for decades. The Pokfield Campus is expected to help ease HKU’s rising demand for teaching and learning facilities and staff quarters, modernize its sports facilities, and help strengthen its research capacity and enhance its overall teaching quality.
The Phase 3 development of the Pokfield Campus includes a proposed new academic complex with a maximum building height of 155mPD. A planning application was submitted by HKU per Section 12A of the Town Planning Ordinance to the Town Planning Board (TPB) on 11 August 2021 to seek to amend Draft Kennedy Town & Mount Davis Outline Zoning Plan No. S/H1/21.
Phase 3 Academic Complex: A Hub of Knowledge and Creativity
The main objective of the application is to amend the building height restriction of the site of the proposed Phase 3 academic tower (existing location of the Flora Ho Sports Centre) to not more than 155mPD. If the application is approved by the TPB, the construction will commence in Q1 2023 and be completed in Q3 2025 at the earliest.

The Pokfield Campus adopts the design concept of “Link Valley” to create a holistic development with academic, research, administrative, residential, sports and recreational uses vertically integrated to optimise the development potential of the currently under-utilised Pokfield Road site.
The Phase 3 Academic Tower aims to provide additional high-quality academic space, including a conference centre and various undergraduate facilities such as lecture theatres, conference rooms, seminar rooms, multi-purpose rooms, learning common and a library. These facilities will help meet the future teaching needs of different departments and faculties, facilitating the long-term comprehensive growth of HKU. The new tower also features advanced ICT facilities for interactive teaching and a conference centre with state-of-the-art amenities for large-scale academic conferences that cultivate knowledge exchange and inter-disciplinary collaboration.
Better connectivity to the neighbourhood
To create a better pedestrian environment for the Pokfulam area through the development of Pokfield Campus, a covered footbridge has been proposed by HKU to link the Phase 1 academic complex of Pokfield Campus with the Centennial Campus and the Main Campus. This will enable a more convenient, safe and comfortable walking path for the students and staff of HKU and the community.
To further enhance the connectivity to the neighbourhood, a new landscaped connection linking Pokfield Campus with Kennedy Town with escalators and elevators would be explored, subject to technical feasibility and liaison with relevant government departments. Upon the completion of the new facilities, pedestrians would be able to enjoy a more walkable route without the need of passing through slopes and narrow paths.
Enhanced streetscape through landscaping
HKU strives to create a sustainable, healthy and smart campus at Pokfield Road. The campus will blend in with the surrounding environment with the adoption of green features such as vertical greening, green podium, green buffer along the site boundary and shaded outdoor spaces. These landscape elements will enhance the ambience and revigorate the neighbourhood.
The proposed Phase 3 tower would adopt a stepped building design. The building height of the southern portion of the tower, a green podium, would be lower than that of the northern portion, creating a height variation together with other buildings on the campus that is compatible with the surrounding developments. HKU consulted nearby residents during the design phase and will continue to do so during the detailed design phase to create a new campus that will contribute to a better environment in the Pokfield neighbourhood.
The Phase 3 Academic Tower, in conjunction with the academic complex of the HKU Business School and multi-purpose sports complex (Phase 1) and the residence for staff and visiting scholars Phase 2, will form a new vibrant community for study, work and living. The three phases are expected to be completed in Q3 2023, Q1 2024 and Q3 2025 respectively.
For details on the planning application, please visit:
https://www.info.gov.hk/tpb/en/plan_application/Y_H1_2.html
The planning application received approval from the Town Planning Board (TPB) in May 2022. The revision of the Draft Kennedy Town & Mount Davis Outline Zoning Plan No. S/H1/23 was approved by the Town Planning Board on June 16, 2023. The amendment involves the revision of the building height restriction (BHR) for a portion of the “Government, Institution or Community” (“G/IC”) zone at the junction of Pok Fu Lam Road and Pokfield Road from 4 storeys to 115mPD and 155mPD. HKU facilities at this location will be redeveloped into Phase 3 of the Pokfield Campus, comprising an academic complex and conference centre.
Phase 3 Academic Complex, Pokfield Campus
Location: Current site of Flora Ho Sports Centre, Pokfulam Road
Building height: About 18 storeys (not more than 155mPD)
Purposes: academic facilities, conference centres, administrative offices, catering facilities and greening spaces, etc.
 Pokfield Campus, the University of Hong Kong
Pokfield Campus, the University of Hong Kong
 The academic complex (Phase 3) of Pokfield Campus, the University of Hong Kong
The academic complex (Phase 3) of Pokfield Campus, the University of Hong Kong
 The proposed pedestrian footpath of the Pokfield Campus from Pokfield Road
The proposed pedestrian footpath of the Pokfield Campus from Pokfield Road
(Updated on June 16, 2023)
